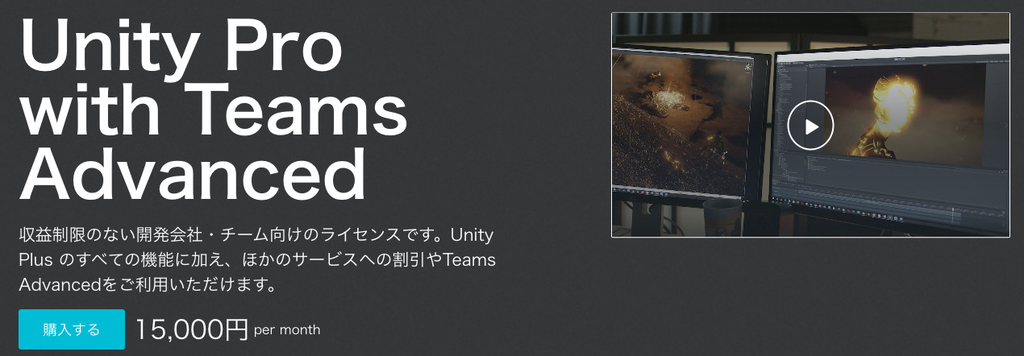
Logistic Warehouse whit Interiors and Exteriors
JahazArt - Studios
$69.00
$89.00
22%OFF
(no ratings)
Jump AssetStore
The elements groups is duly named for easy accommodation or modification in your project. Also the interiors of each area such as office or booths have their floor and ceiling, just to be furnished.Logistics warehouse with interiors and exteriors, it has the necessary elements for its integration with any project, UVM and adapted materials, realistic textures, arrangement of elements and real measures. It was made in low polygons, the doors are adapted to be able to open from their real axis.This asset contains the following: ParkingBlockingBarReception AreaBoarding AreaParking AreaOffice Bathrooms AreaReception Bathrooms Area (Esterior)Operation Bathrooms AreaDiningHall AreaDoors (at entrances to office warehouse and other accesses).11 Exits whit Metal Curtains12 Entrances whit Metal Curtains3 Guard HousesMetal Fences System (Exterior)Road signs in the Floor PatioProtection PostRamp Shock Absorber in each CurtainRamp Metalics and your open and close bottonRamp LightsExterior LightsRoof StorageWarehouse Metal StructureWarehouse Lamps interior3 Stairs second floor access1 Reception ControlTable buildingRack 6 levels and guardsRack 4 Levels and guardsManual Pallet TruckWood Pallet (Chep)Fire Water SystemDrainage SystemNumber of textures 13Texture dimensions 993x993, 600x600, 400x400, 462x1000, 458x450, 199x198, 189x188, 438x565, 626x417, 1532x1063, 797x323, 300x330, 1757x3685Vertices: 1'200,000 Polygon count of Warehouse 989,000 Number of meshes/prefabs 171 meshes/ 1 prefabRigging: noUV mapping: Yes








